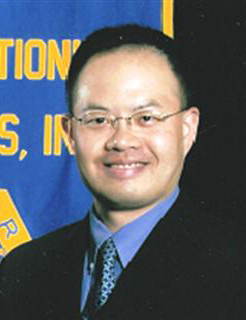
This presentation addresses the fundamentals and basic knowledge of cleanrooms and HVAC systems design. The presenter included the latest technologies, practices, and approaches from the newly published “ASHRAE Design Guide for Cleanrooms” and ISO cleanroom 14644 standards where he serves as the Principal Author and USA Delegate respectively. It covers the definition and classifications of cleanrooms, cleanroom standards, airborne particulates, airborne molecular contamination (AMC), viable (microbiological) contamination, particle sources, airflow quantity, velocity, flow patterns, floor arrangement, airflow patterns, airlock and pressurization system design, HVAC, plumbing, fire protection, and process systems. It also discusses the common cleanroom devices and equipment, architectural construction materials, cleaning procedures, testing standards, construction cost and CFD simulations.
This presentation discusses the definition of various labs, related standards and guidelines, architectural layout and considerations, hazard assessment, fume-hood types and configurations, biological safety cabinets (BSC) and classification, bio-safety containment labs (BSL) and classification, animal bio-safety labs (ABSL) and classification, as well as ventilation and exhaust system design, along with automatic room pressure control strategies, etc. This presentation has been prepared and used for mentoring design professionals.
The presentation starts with the US guidelines and standards of Healthcare Facilities Design, then it discusses the typical environment-controlled spaces, such as operating room (operation theatre), infection isolation room, protective environments and critical-care room. It further discuses architectural considerations, temperature and humidity controls, ventilation requirements, HVAC air-handling systems, flow diagrams, pressurization, filtrations and UV treatment, as well as water-borne microbial contamination control, etc. Comparison with European standards and practices in these infection control spaces is also provided. Many design samples and photos are included.
The presentation covers some findings of a recent ASHRAE research projects (RP-1344, RP-1431) for which the speaker led these research teams on room pressure control study for critical and controlled environments. This presentation starts with the purposes of pressurization, how to achieve, basic mathematical relationship, room air-tightness, pressurization scenarios, typical pressurization criterion, control strategies such as direct pressure-differential, differential flow tracking, hybrid control and adaptive controls. Also, the types of airlocks, and how to use airlocks for various scenarios are discussed. New development on multiple-room (suite) pressure control strategies and automated room air-tightness test are discussed. Contamination (by particle, microbial, chemical fume, etc.) during door-in-operation condition and dynamic control strategies, airlock types and applications, and CFD simulation are presented and illustrated.
The presentation reflects the speaker’s latest ASHRAE research project (RP-1604) and California Energy Commission research project (55045A/06-28) and new ISO cleanroom standard in energy conservation for cleanrooms. It discusses the strategies of cleanroom fan energy conservation, analyzing the Air Change Rate (ACR) of cleanroom vs. general-purpose room, it discusses the determination of ACR and problems in existing guidelines. The presentation also includes the new mathematical model which is an estimation tool to calculate ACR requirement based on room particle generation rate, AHU filters’ combined efficiency, room HEPA efficiency, exposed surface particle deposition, outdoor particle concentration, and outdoor air/supply air ratio, in addition to room cleanliness classification. It further illustrates the demand flow control through recirculation fan, fan-filter unit or fan-wall unit. Other fan energy conservation practices such as utilization of airlock or pressure stabilizer, low pressure drop air distribution system, utilization of network flow simulations to enhance flow effectiveness for cleanrooms are also addressed.
Cleanrooms, especially for ISO Class 6 or cleaner, often have unique airflow load for HVAC systems: in addition to meet heating and cooling loads, they also need to meet dilution load, the airflow rate versus cooling ratio could be much higher than those for general-purpose rooms. To meet these characteristics, multiple air handling systems are often used which allows higher flow/cooling ratio than a single unit can handle. Design engineers need to establish special air-systems configurations based on load characteristic in order to achieve the required indoor environmental conditions. This presentation discusses the typical configuration such as “primary loop”, “primary loop with supply bypass”, “primary loop with dual returns”, “primary loop plus secondary makeup unit”, “primary loop plus secondary AHU unit with dual returns”, and “primary loop plus secondary AHU unit and tertiary makeup unit with dual returns”. Application of these configurations should be analyzed correctly on psychrometric chart either manually or more preferably through psychrometric software. Some of the key concepts have been included in new ISO cleanroom standard and IEST’s Recommended Practices.